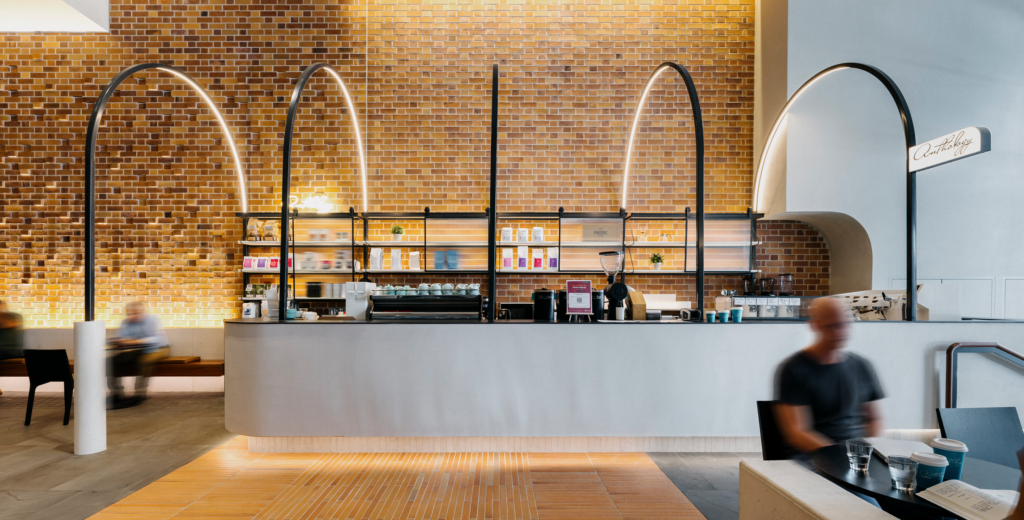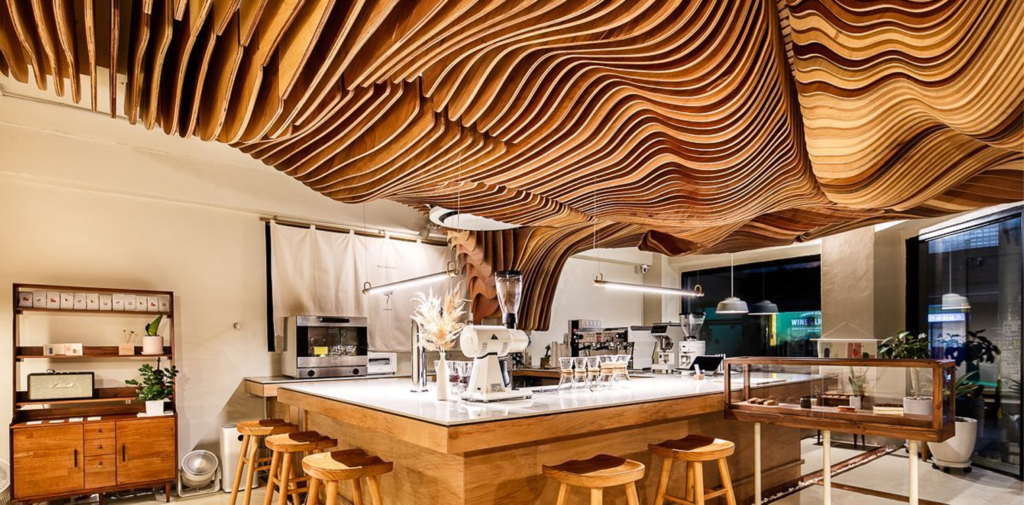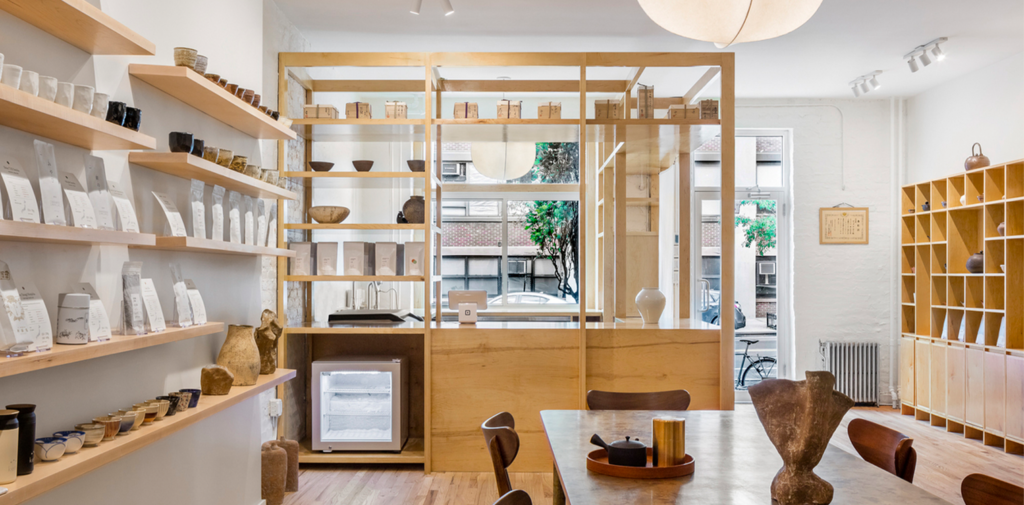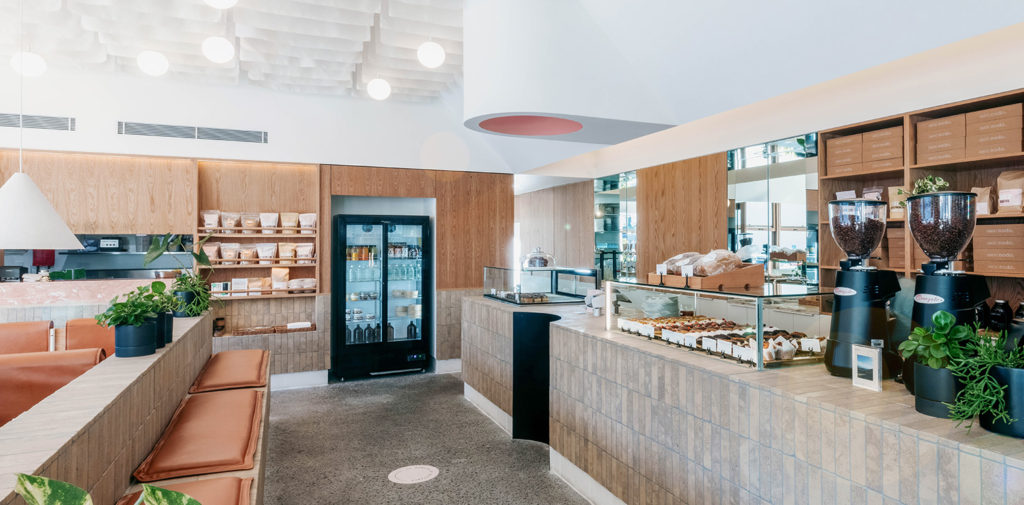Making Your Cafe’s Design Greater Than a Cup of Joe

Cafes have always been known as the ideal spot to catch up with friends or meet for business. But with the evolution of how we work and where we work, cafes have become a key stakeholder in the corporate world as they are the ideal environment for remote workers desperate to get out of their home offices.
When designing your cafe’s fit-out, there are several aspects that should be at the forefront of your planning;
- Putting the Flow into your Floorplan
With many cafe floorplans dedicating 60% or more of their real estate to customer seating, and the rest to the back of house and service areas, you need to carefully strategise how your floor plan will be functional and aesthetic. As an example, taking into consideration how your staff circulate the space, as well as how your customers do is key. You need to ensure your design minimises any “crossing of paths” between the two. Built by Unita, Coffee Anthology in Brisbane, QLD perfectly executes a well-calculated floorplan. From the built-in seating to the exposed back-of-house, Coffee Anthology maximises its space to ensure staff and customers can move around comfortably.

BUILT BY UNITA | Coffee Anthology Brisbane, QLD
- Going Beyond the Bean
We love the idea of spaces going above and beyond traditional design. As such, implementing unique materials or features can make your cafe more than “just a coffee shop”, making it an experience that customers cannot find elsewhere. Drawing on elements such as retail showrooms and art galleries can be valuable if your space permits. Want an example? Perception in Seoul, South Korea is a cafe who has mastered the art of melding sculpture with coffee culture. Although the café is only 53sqm, it truly embodies the saying, “good things come in small packages”. Perception makes the most of its vertical real estate with a beautiful ceiling installation, known as the “shading tree”. This installation not only transforms the space for a unique physical experience but also serves as a functional sound dampener to improve the cafe’s acoustics.

INSPIRED BY | Perception Seoul, South Korea by Feelament
- Out of Sight But Not Out Of Mind
With limited space dedicated to operations, storage can often be left as an oversight. However, with a little creativity, you can transform your excess stock like bags of beans or mugs into a display. Kettl Tea designed by Michael Tower took their roaster’s stock and integrated it into their store’s design to create a shop display. Finding versatility in your space and fit-out design through innovative elements like shelving that’s tall but shallow can ultimately maximise storage while minimising floor presence.

INSPIRED BY | Kettl Tea New York, USA by Michael Tower Architecture
Another way to incorporate your storage into fit-out (especially in customer inhabited areas) is the use of built-ins. Built-ins can not only compliment your fit-out’s aesthetic, but they can also make your excess stock unseen to the customers – keeping everything tidy and hidden. Built by Unita, Nodo Hawthorn features American Oak wood panelling which is also carried across their built-in storage facade—doing this allowed Nodo to maximise its on-site storage without sacrificing their interior design.

BUILT BY UNITA | Nodo Hawthorne, QLD
With a strategic fit-out for your cafe, you can maximise your customer’s experience. Whether it is facilitated through carefully planned storage, an efficient floor plan or creating a gallery-like experience for customers your cafe’s design can stand out from competitors.


































