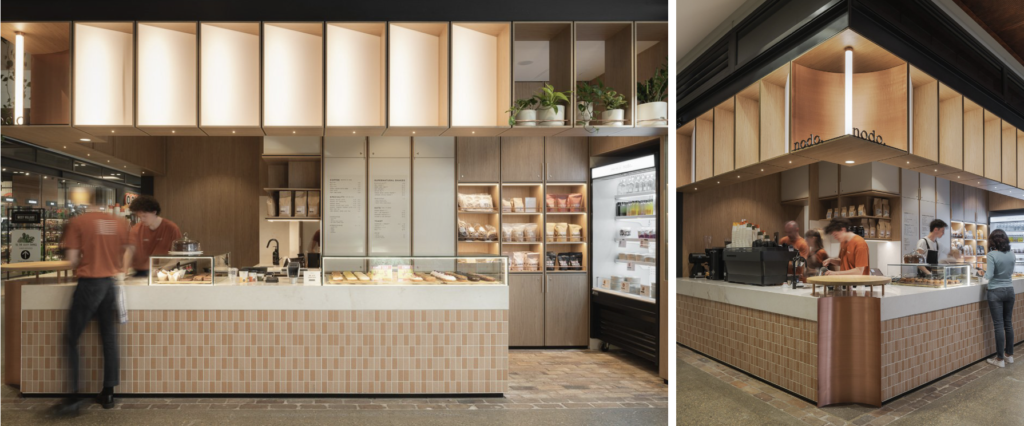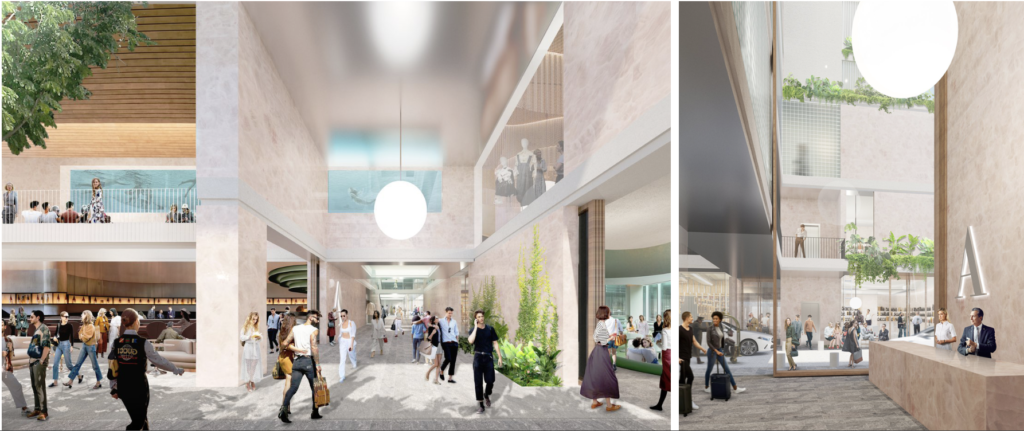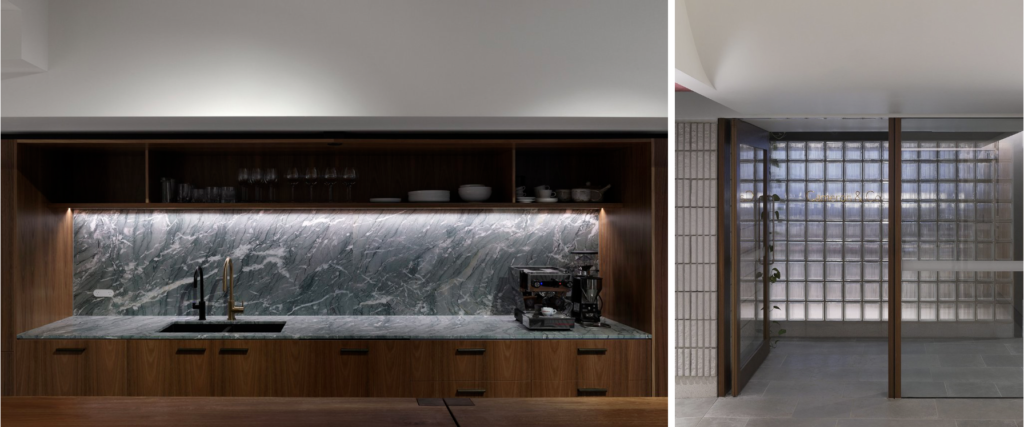Designer Spotlight — Cameron & Co

In our fifth Designer Spotlight interview, we spoke to Stephen Cameron, Founder of Cameron & Co. As a child growing up with a passion for design, Stephen has been on the path to success for as long as he can remember. Continue reading to learn more about Stephen’s career, his incredible concept project for a Brisbane hotspot, and what is in the works for Cameron & Co.
U. How did you get into design?
S. I was always designing things as a kid, and I had wanted to be an architect as far back as I can remember. I took the usual pathway of studying architecture at uni (QUT) straight out of school, and then building a career through working hard in other people’s practices, saying yes to any opportunity to take on more responsibility for design and delivery of projects.
U. Your portfolio consists mostly of commercial and hospitality projects, what are your favourite aspects of working in both sector?
S. I love creating environments that make a really positive change on a public scale, where a lot of people can experience them and make use of them. Every commercial and hospitality project has this aspect by definition.
U. What is your favourite project you’ve done to date?
S. I genuinely couldn’t say. When I look back at all of our built projects, I see things that are really special and came through powerfully in the final product. I think my favourite thing about them all is that we managed to extend the brief each time to make really successful public spaces and connections beyond the site, and in unexpected ways.

Nodo | West End, QLD | Captured by Kosk Photography
U. Talk us through your beautiful James Street Hotel project.
S. Like all of our projects, this one starts by understanding the context and establishing important public connections. We essentially designed the building around two new intersecting pathways which extend existing movement paths through the site. This creates a multitude of corners and small-scaled retail frontages on a site that would otherwise only have one major corner frontage. The building itself is predominantly made up of retail and restaurant spaces for the first two levels, with wellness, function spaces and pool terrace above. The tower hotel component is set back from James Street to open out this important outdoor shopping street to the sky, and to create a beautiful sunny northeastern aspect for the pool. The architectural language is all about interplaying textures, minimalist form-making and working with light and layers of translucency & transparency. It’s an unbuilt concept for now, but you never know what the future will bring…
U. What is your design process and does it change much depending on the project?
S. It is pretty much always the same process in broad terms, but of course it differs significantly depending on the scale of the project. Before drawing a line, I start by gathering as much information as I can about the site, the context, the brief and the budget. I’m trying to understand the constraints and find the unique opportunities that arise from them. This will usually distil into a few early sketches which capture the overall idea, which is then elaborated upon in more and more detail, integrating all manner of inputs from what is often a very wide range of people involved in the project. As the design process progresses, my role involves a lot of curating of others’ inputs, ensuring that all of the function, cost, risk and buildability issues that arise can be brought together into a beautifully resolved outcome.

James Street Hotel Concept | James Street, QLD
U. How would you describe your design style?
S. Minimalist and materially authentic.
U. What are your tips for collaborating with clients to create the best possible space?
S. Clients aren’t designers, so the important thing about collaborating with them is to have mutual trust and recognition that we each have our roles to play. Clients are paying for the project, so their brief and their needs must be respected, however there is a very strong likelihood that anything we design will have a life of its own long beyond the initial client’s custodianship. We always keep this in mind, and always try to steer the design in a direction that not only addresses immediate needs but also provides long-term value to all users and owners well into the future.
U. What do you love most about design?
S. I love seeing people using spaces that have come out of my imagination. I love the idea that I am able to positively shape people’s experiences and provide spaces for all sorts of human interactions.

Cameron & Co HQ | Brisbane CBD, QLD | Captured by Toby Scott
U. What advice would you give to someone entering the interior design business?
S. Always understand the value that you can create for other people. The more value you can create, the more success you will have.
U. What are your upcoming trends predictions?
S. Not so much a design trend per se, but immersive virtual and augmented reality is going to grow so big that interacting with people (real and AI) in these environments will be as everyday as interacting via a smartphone is today. Designing virtual environments and interfaces is going to become a very significant portion of designers’ work into the future.
Quick Fire Questions:
U. Working digitally or on paper?
S. I always do and always will draw by hand, but these days I almost always draw on a touchscreen rather than yellowtrace. It is much easier to quickly share ideas and to collaborate with my team this way, wherever I might be at the time.
U. Early bird or night owl?
S. A few years ago I would’ve said night owl without hesitation. But I’m slowly turning into the early bird that I’ve always wanted to be……
U. Favourite project?
S. I genuinely love all of our projects that have made it from idea to reality. Right now my favourite is our most recent one, which is our own office at the top of the Gold Tower in the city. It’s actually a converted portion of the building’s plantrooms!
U. Guilty pleasure?
S. Racing cars and cooking over a wood fire. I don’t feel particularly guilty about either though!
U. Best and worst interior design trends?
S. Yikes that’s a tough one. I’d have to say that anything “on trend” is something to steer clear of…
U. You’re hosting your dream dinner party, who are your three guests?
S. Socrates, Thom Yorke, Shinichiro Watanabe.
U. What’s next for Cameron & Co?
S. We’re hoping to receive development approval shortly for a new 35,000sqm riverfront office tower called SkyGarden in the city. Very, very excited to see that come to life!
Learn more about Cameron & Co here.
Whether you’re a designer interested in being featured in Designer Spotlight or a looking for innovative design and fit-out solutions to level up your business, we’d love to hear from you. Get in touch here


































