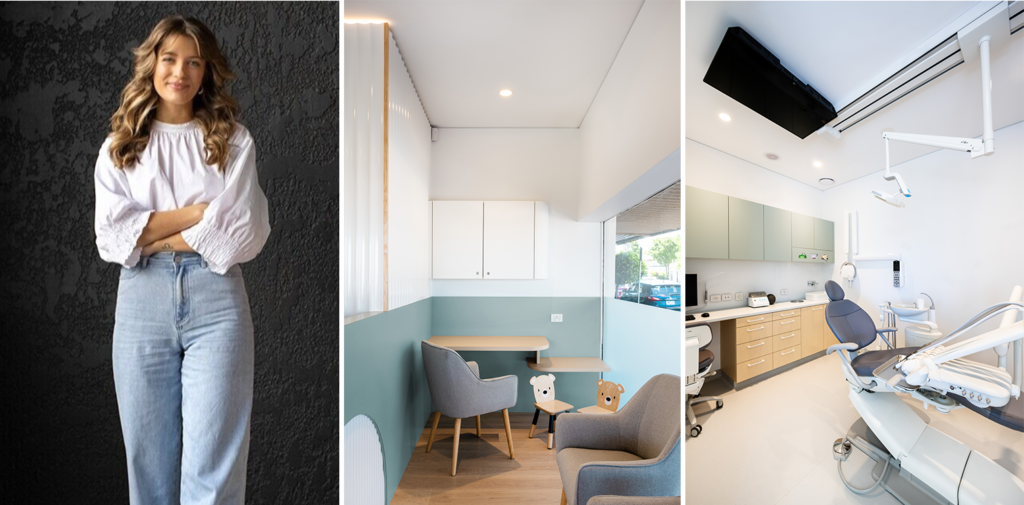Q+A: Behind McKinnon Dental with Bridget Porter

Medical and wellness facilities are being reimagined with more locations focusing on their design and functionality. Recently, Unita completed their latest medical project, McKinnon Dental.
Located in Victoria, McKinnon Dental perfectly balances an aesthetic design with a functional fit-out. Designed by Collectivus, the space also brings a calm and soothing vibe that makes the patient’s visit a welcoming and relaxing experience. In fact, before its redesign, the building used to be a two-bedroom residency that backed onto a storefront.
To get a more personal take on McKinnon Dental and the design process in general, we spoke to the creative powerhouse behind the project, Bridget Porter.

BUILT BY UNITA | Collectivus’ Bridget Porter – designer of McKinnon Dental
Q: For those who might not know you, can you give us a little run-down of how you got into interior design?
A: I have always been a very creative and visual person, which led me to do work experience in interior design in high school. I obviously loved it and ended up studying interior design at QUT.
Q: Collectivus’ work spans a variety of sectors and your recent work seems to focus on the health and wellness sector. Has this sector always been a passion for you?
A: It is something I have (happily) fallen into. I feel we, as designers, can offer a lot to health and wellness spaces. Combining practicality with aesthetics is important in all design, but it’s something I can tap into in the health sector.
Q: We love how you incorporate soft colours into a space, especially for McKinnon Dental. Can you please explain how a colour scheme can impact a patient’s experience?
A: Colour can be used to add a sense of fun, as well as help give the space an identity. For McKinnon, we linked the colours back to the practice’s branding. The soft bluey greens provide a calming, yet playful element to the overall design. These colours in particular make McKinnon feel approachable & family-friendly – an important component to the client.
Q: As much as we’d like our medical facilities to be aesthetically pleasing and unique, how do you find the balance between making a space visually appealing while also being functional?
A: This is the best part! The challenge of marrying practicality and aesthetics is a crucial element of interior design. Finding clever ways to conceal the more “clinical” looking elements, whilst still making the space work in the best way for each practitioner is really important.
Q: When you were designing McKinnon Dental did you draw on any industry trends?
A: It was important for us to make the space feel current and fresh. Soft forms and fluted glass are incorporated in the design – beautiful trends that will also stand the test of time.
Q: Although COVID-19 restrictions are easing around Australia, people are now reminded that a pandemic could always be around the corner. Have you noticed any changes in the way medical facilities are designed?
A: Definitely! Hygiene has always been an important factor in medical spaces, but even more so now. Ensuring the waiting area is designed to allow for adequate social distancing is now an absolute priority when designing a medical space.
Q: How important is the relationship between the designer and builder when it comes to collaborating on a project?
A: Very! It’s crucial for the designer and builder to have great communication so we can work harmoniously – we were very fortunate to work with Unita on this project! With our free-flowing communication, we were able to achieve the best outcome for the client.
Q: Do you have any predictions for future interior design trends?
A: More colour! Bolder statements.
Q: For people who are wanting to build a medical practice, what’s one thing that’s always overlooked when designing the space?
A: Consultation; how much information we need from you! There is so much to take into account to ensure the design works specifically for your practice. No two spaces are the same.
Quickfire Questions:
Q: Any Australian designers that inspire you?
A: Arent&Pyke
Q: Fave AD (Architectural Digest) feature?
A: Unlike the typical “green kitchen” answer, it has to be Troye Sivan’s house!
Q: WFH or In-office
A: Combo – a bit of both!
Q: Favourite project?
A: I’ve worked on too many! I can’t decide…


































