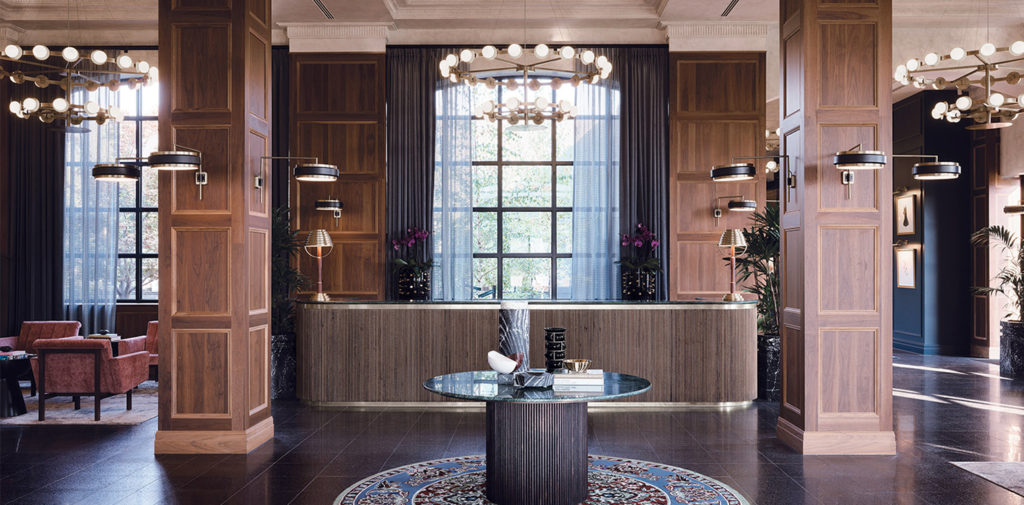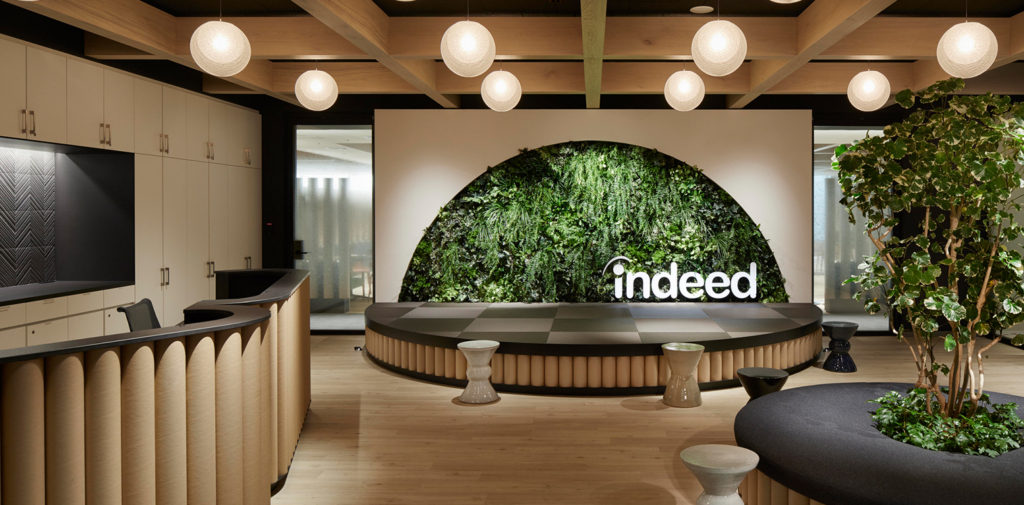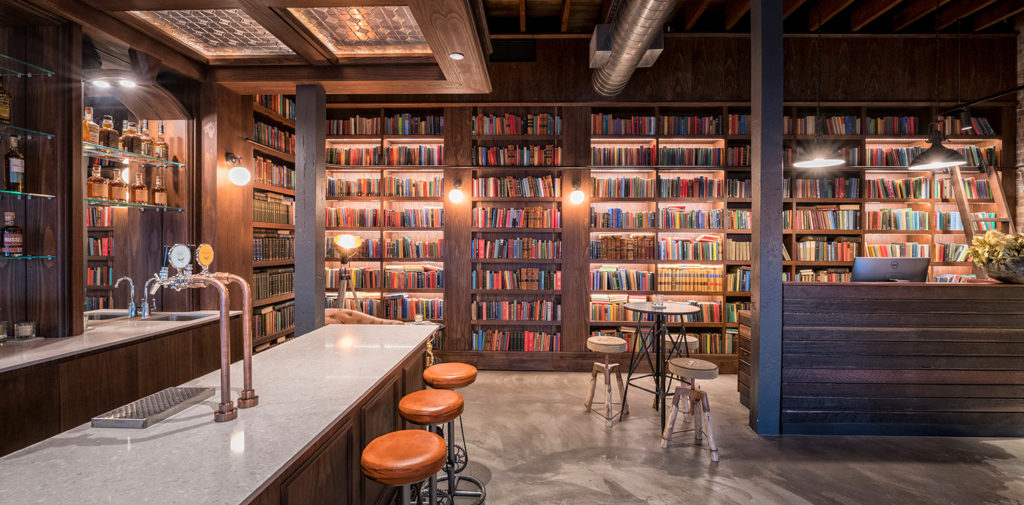The GOOGLE Workplace Model

We’ve all dreamed of working for THAT company – the company that’s redefined the traditional 9-to-5 through innovative designs & office fit-outs.
THE GOOGLE MODEL | In 2003, Google established their sprawling California campus, coined the Googleplex. This ground-breaking fit-out contained airy, open offices and whimsical communal spaces that set the standard for innovative workplace designs. The facility had numerous amenities that were tailor-fit to employee needs. This one of a kind office triggered the concept of ‘the google model’ – which prioritises the employee experience.
Fast forward 18 years and Google is now sharing their workplace fit-out plans for the post-pandemic world. The tech giant will be testing new office designs in roughly 10% of their facilities. The fit-outs will focus on building environments for employees who have grown accustomed to working from home. Instead of neatly lined desks against cookie-cutter meeting rooms, Google is designing flexible ‘team pods’ and ‘campfire’ meeting spaces. These Ikea-like setups help office staff collaborate with remote workers through the use of multi-purpose furniture, simplified structures and large vertical videoconference display screens. In countries where the weather allows for outdoor working, Google has even crafted the “Camp” – a fenced-in garden space that resembles a safari glamping campground for employees who feel more at home outside.
Googles approach to enhancing the in-office experience of staff has been widely noted, however, the benefits that can occur when prioritising staff cannot be understated. When done correctly, workplaces can expect to see increase innovation, employee satisfaction and a more productive workforce. Over the years, companies around the world have adopted ‘the google model’ by exploring interesting workplace fit-outs and work perks.

INSPIRED BY | Cotton On, Geelong Australia by Greg Natale x PTID, built by Bowden Group
COTTON ON | In Australia, the Cotton On Group has transformed their head office into a luxurious destination, truly taking the google model to the next level. Designed by Greg Natale in collaboration with PTID, the Geelong global headquarters is a one of a kind space. Step inside the previous ford factory and you’ll be beguiled by the hotel-inspired reception area. The office interior is layered with beautiful finishes and meticulous details to create an atmosphere that’s imbued with old school grandeur – featuring statement chandeliers, black terrazzo floors, wood-panelled columns and mid-century joinery. The space promotes collaboration and innovation, with a combination of open spaces + intimate meeting pockets for gathering. The workplace fit-out reflects the brand’s commitment to its people with a design that links to the heritage of the region and focuses on past and future excellence.
Taking a more modern approach is Cotton On’s onsite body wellness and fitness centre. The retail brand has invested heavily in a resort-style workplace wellness space. The interior fit-out features extensive timber elements, rattan lighting, indoor plants, warm tones and travertine flooring. The luxurious amenities go beyond the typical workplace gym, offering reformer Pilates, yoga and spin rooms, meditation areas, zen zones, bathrooms and even a spa. The resort aesthetic reflects the brand’s holistic approach to work-life balance and nurturing its people.
The Beckley is Cotton On’s sophisticated onsite restaurant. The detailed restaurant fit-out features a dark & moody colour palette, elegant brass lights, marble floors and timber tables. The venue also offers an attractive outdoor area for alfresco dining and social gatherings. The hospitality space is exquisitely designed and makes a glamorous addition to the Cotton On headquarters, reinforcing the brand’s commitment to its people.

INSPIRED BY | Indeed – Tokyo, Japan by Spetch Architects x Design Studio K.K.
INDEED | As one of the largest digital employment companies, Indeed has thrived by incorporating the google model. The tech giant recently established a new biophilic office in Tokyo Japan, designed by Specht Architects in collaboration with Design Studio K.K. The office fit-out reflects the company’s unique strategy to provide work environments that incorporate the most up-to-date thinking. The large Tokyo headquarters has all the amenities you’d expect to find in an innovative office, including lounges, coffee bars, game rooms, and the latest in AV and connectivity. However, the workplace takes a location-specific design approach, masterfully merging traditional Japanese elements into the office design.
Indeed, has crafted serene pockets for work and relaxation throughout the office. These tranquil spaces are perfectly paired with the brightly coloured staff breakout rooms, featuring custom Japanese inspired murals. Together they provide a linked path of bright and comfortable places that flow through the entire office. The fit-out incorporates extensive biophilic elements with an abundance of landscaping, gentle lighting and natural tones. In addition to the plants and murals, other locally sourced materials are prevalent, including tatami-mat inspired floor, Japanese cedar and cypress finishes, and paper lighting fixtures. Indeed’s investment in creating an immersive environment clearly shows their commitment to the company culture & employee experience.

BUILT BY UNITA | Place Estate Agents, Woolloongabba Australia.
PLACE ESTATE AGENTS | We can guarantee you haven’t seen a Real Estate office like this before. Place Estate Agents are continuously adapting their office fit-outs, often taking a unique google model approach. The company established their Woolloongabba office in one of the oldest buildings in the area – the fit-out, like the brand, is nothing short of innovative. The design is a combination of a whisky bar meets old-school library. The workplace is fully equipped with a secret doorway, a two-level office space spanning over 275m2 with 2 meetings rooms + kitchenette. Designed by Renee Dunn Architecture + built by Unita, the fit-out encourages staff interaction and prioritises the employee experience. The speakeasy-like office provides an interesting working space exclusive to staff. Behind closed doors, the office contains a working bar, an arrangement of bespoke furniture and plenty of heritage charm. Place has always invested in its staff, with this commitment seen in their unique office fit-out.
Need an office fit-out with a difference? Drop us a line.


































